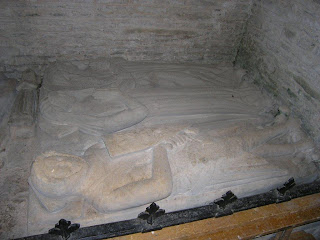 With the SatNav armed again for Ledbury station we realised that we would not get there in time for the first train and there would be a longish wait for the next one for Aidan on a station without facilities. So what better than another church to pass the time? So we stopped at Kyre (or more formally Kyre Wyard) church. It is an odd church, nave and chancel, with a large south chapel which has a timber belfry and spire on its west end. A small cloister like walk from the timber west porch connects the church to the big house next door, Kyre Park. Entry was via the chapel's west door, and this chapel is almost a seperate building. One arch into the nave, now partly blocked by a screen and doorway. On the splay of the SW chapel window a medieval wall painting of a female saint. One Norman window in the north wall of the nave, but the norman chancel arch was removed in 1833-34. Mid C18 communion rail and a couple of classical wall memorials in the chancel. I also noted one of the more unusual kneelers I have seen, from Dick.
With the SatNav armed again for Ledbury station we realised that we would not get there in time for the first train and there would be a longish wait for the next one for Aidan on a station without facilities. So what better than another church to pass the time? So we stopped at Kyre (or more formally Kyre Wyard) church. It is an odd church, nave and chancel, with a large south chapel which has a timber belfry and spire on its west end. A small cloister like walk from the timber west porch connects the church to the big house next door, Kyre Park. Entry was via the chapel's west door, and this chapel is almost a seperate building. One arch into the nave, now partly blocked by a screen and doorway. On the splay of the SW chapel window a medieval wall painting of a female saint. One Norman window in the north wall of the nave, but the norman chancel arch was removed in 1833-34. Mid C18 communion rail and a couple of classical wall memorials in the chancel. I also noted one of the more unusual kneelers I have seen, from Dick.I was a little concerned to get Aidan to the station because if he missed the next train he would have to wait 90 minutes for the next one so I forgot to take pictures of the strange glass by E R Suffling in the chapel's east window. We got there with 15 minutes to spare. Mr Neil and I reflected on a good day - not one church defeated us. Ten churches, seven open, two with keyholders also accessed, and one fenced-off ruin. Add to that great company, a lovely meal (thanks Neil) and a tasty Shropshire Lad (pint of! Thanks Aidan) at The Royal Oak, Bromyard Downs and I was well satisfied with the whole day.






















































