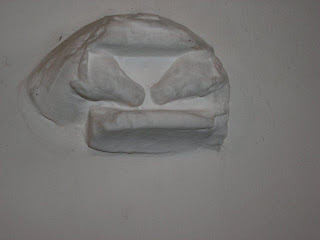




And so it came to pass that I returned to the objective for the day out. I parked in the same place I had earlier, and like I had done earlier rang the only contact number on display in the church porch, only this time I had her mobile number as she had suggested she would be home after 4pm. She had also given me the number of the vicar in the hope that I would be more successful via him. All I got earlier was an answerphone si I took up her offer for after 4pm. She was at home but had meantime arranged a home grocery delivery and had to stay in. Now OK I got it, she was really not someone with responsibility for the church, but was the campanolgists' captain, and I suspect she will be removing her notice in the porch appealing for prospective new members to get touch as this notice was the only one with any contact details to be seen. However she did give me two more numbers to ring - the churchwardens. The first was no reply, the second found a lady who's husband had handed back his keys to another chap as he was no longer CW. She did give me this chap's other number and I rang it.
Now I hadn't told you that I had also stopped at nearby Tidenham Chase church and found it locked, but the name I was given by the neighbour matched this one. He agreed to come out to St Mary and open up. He was what we English describe as a character, Blunt by name and nature. Unlike many churchwardens / vergers he was not loquacious, and wasted few words. I was not suire at first how to take him, but in the end I warmed to him and his sense of humour and take on life in general. He was also 86 (or was it 87?) and responsible for all three churches of the parish as verger and churchwarden.
St Mary's is situated on the hillside with fine views over the Severn Estuary. John Norton was the Victorian restorer, and much of the detailing of the church was redone by him or built anew (e.g. the fine porch). So I finally managed to see the fine Norman lead font which is still in use, one of six in Glos made from the same cast. I also spotted an odd and quite small fragment of carving set into the north aisle wall, and often painted over. Two heads of dogs(?) face each other.
Preparing to leave I mentioned Tidenham Chase, and it transpired that Mr Blunt also had the keys with him for that church. So instead of heading home straight away I found myself following this elderly chap who told me it was on his way home anyway and that I might as well see it.
That was however not the end of my contact with Tidenham church as when I got home the other CW who had not been home rang my mobile, concerned that she had missed an important call she had been expecting. We had a very pleasant chat, and I explained about my afternoon and suggested that they needed to consider a keyholder notice and provide access to visitors. It seemed to fall on receptive ears - time will tell although it won't be me that returns.























































